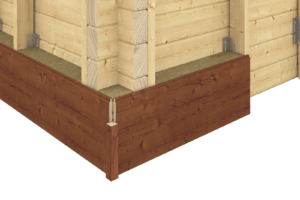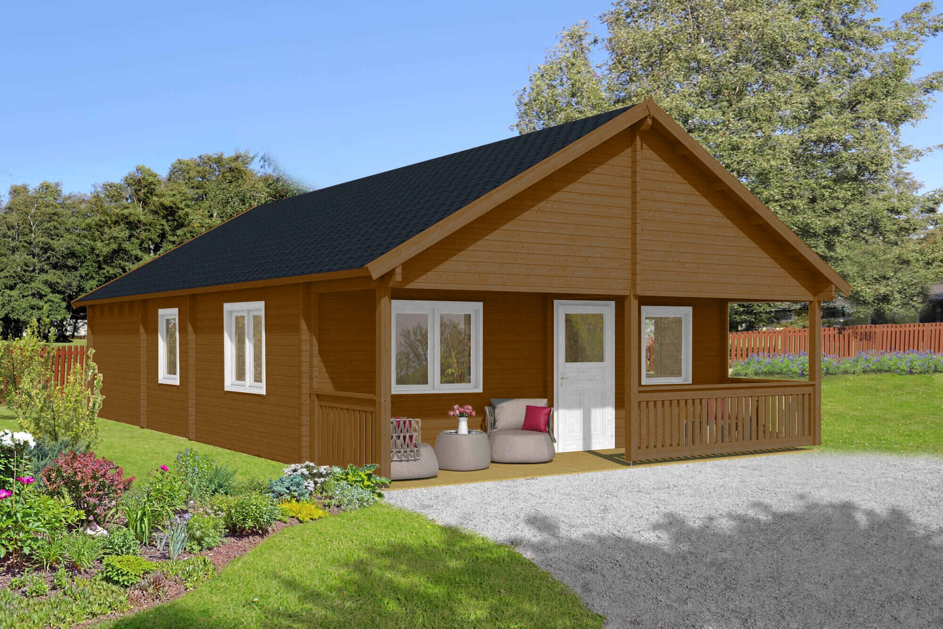
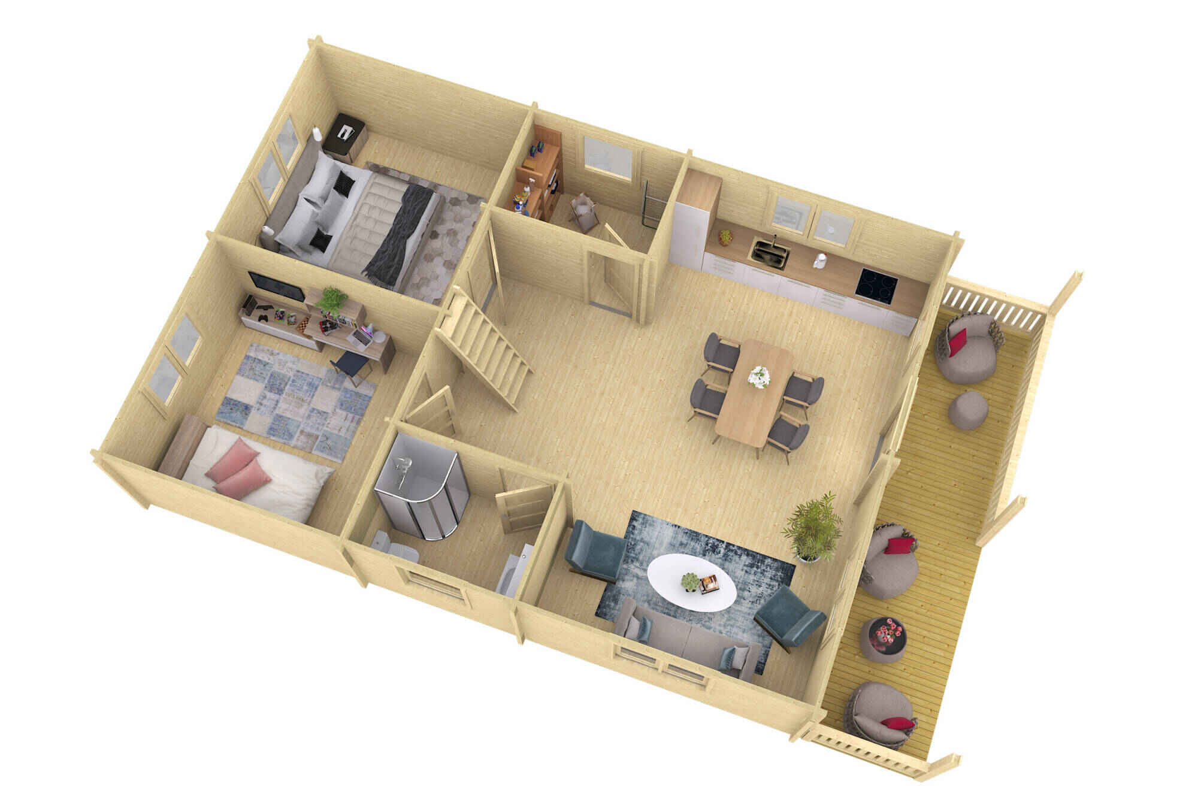
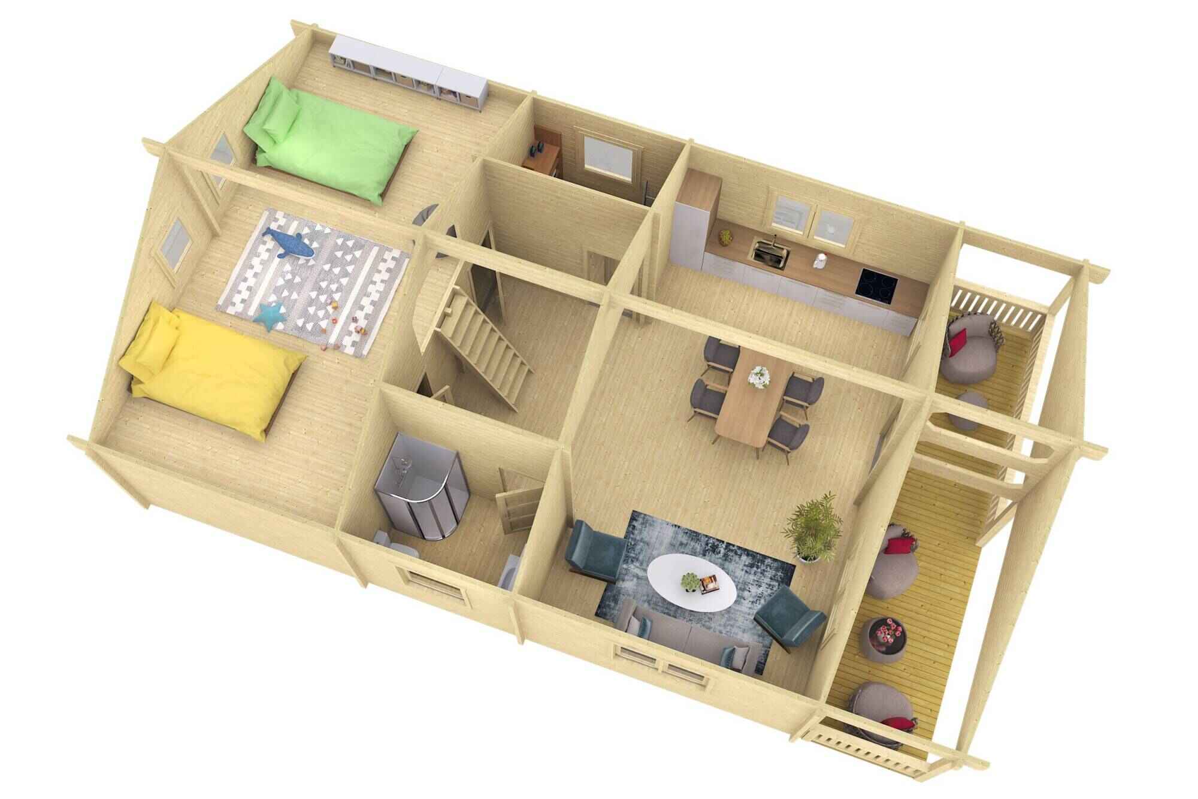
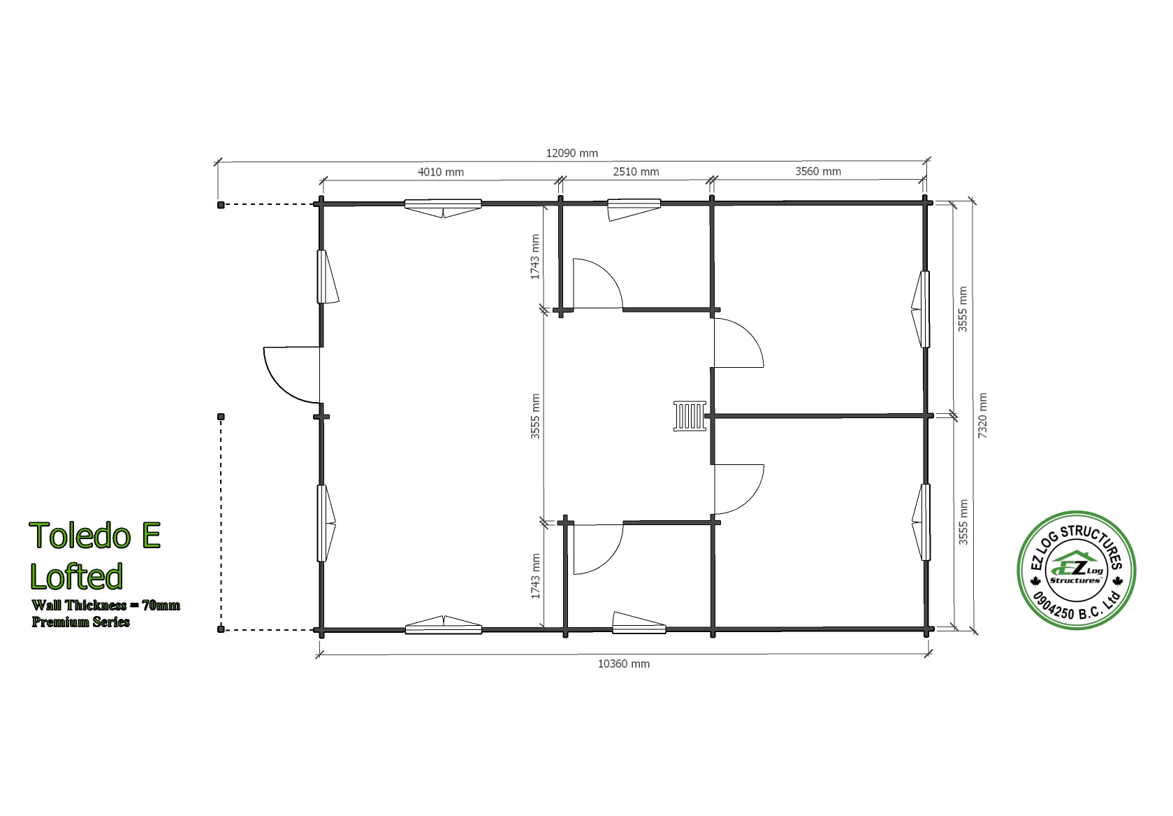
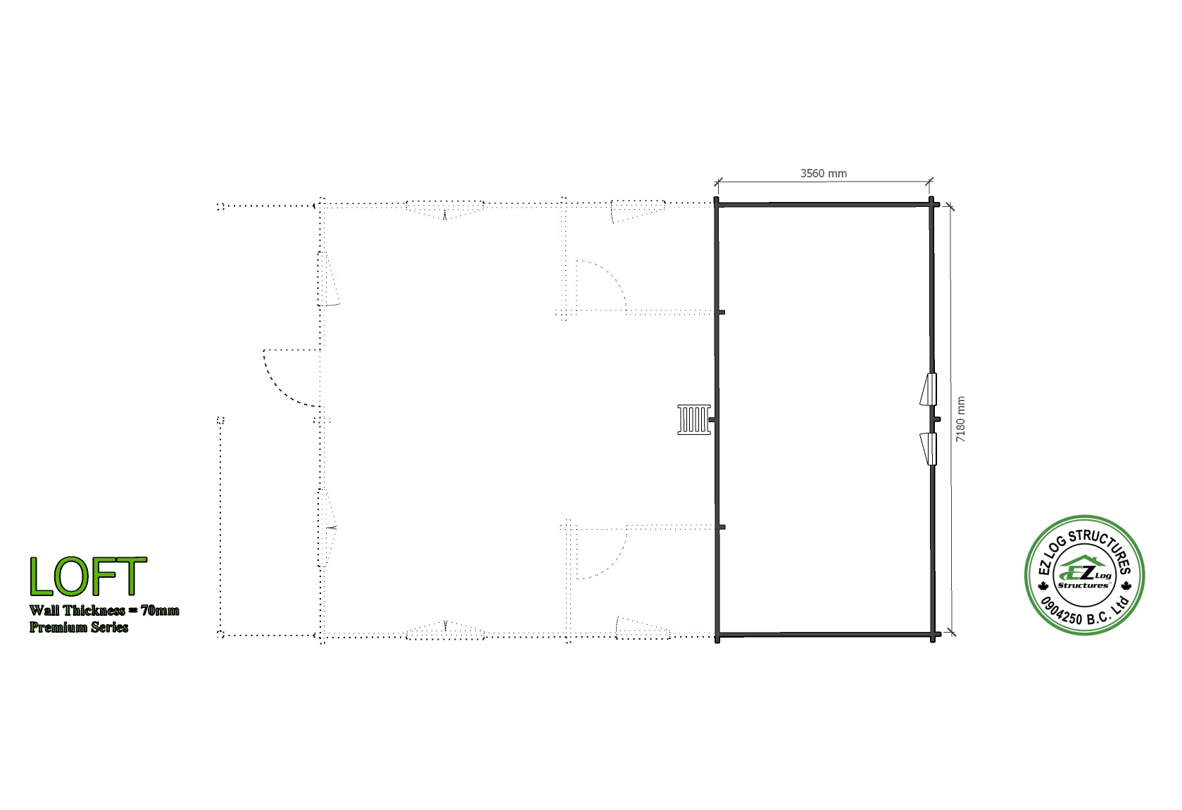
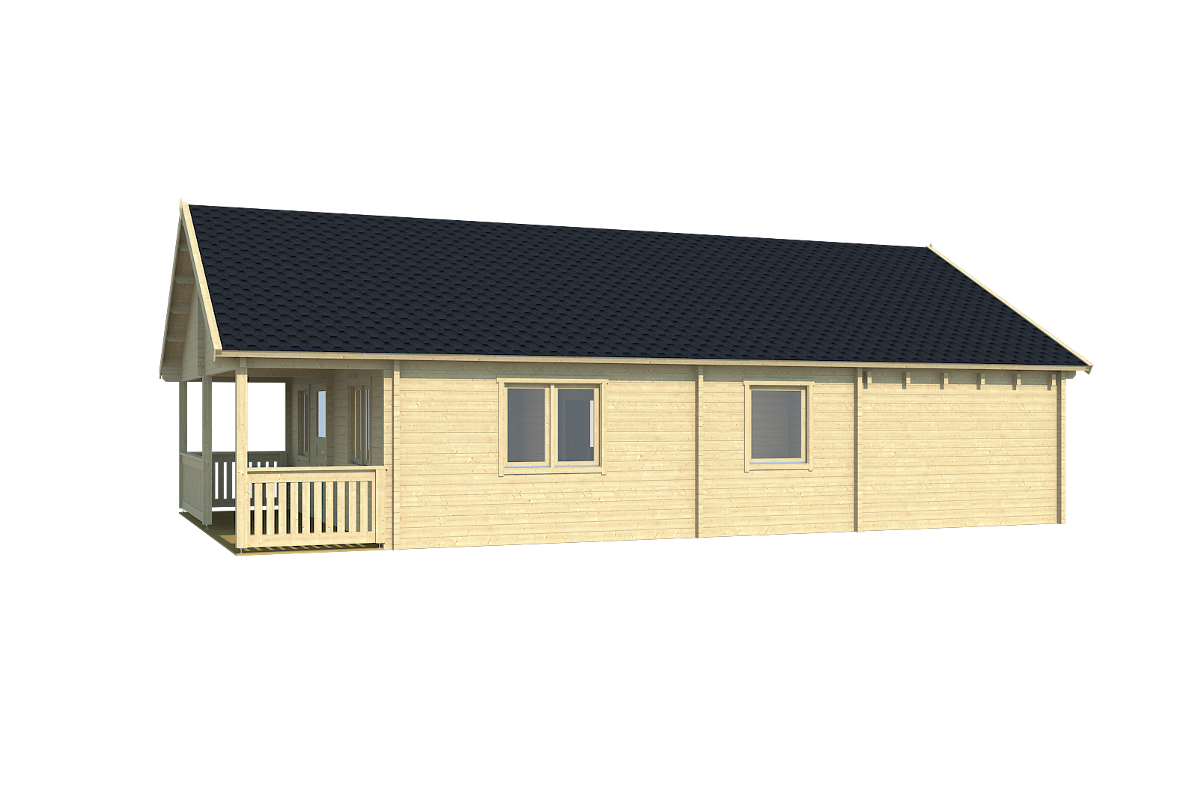
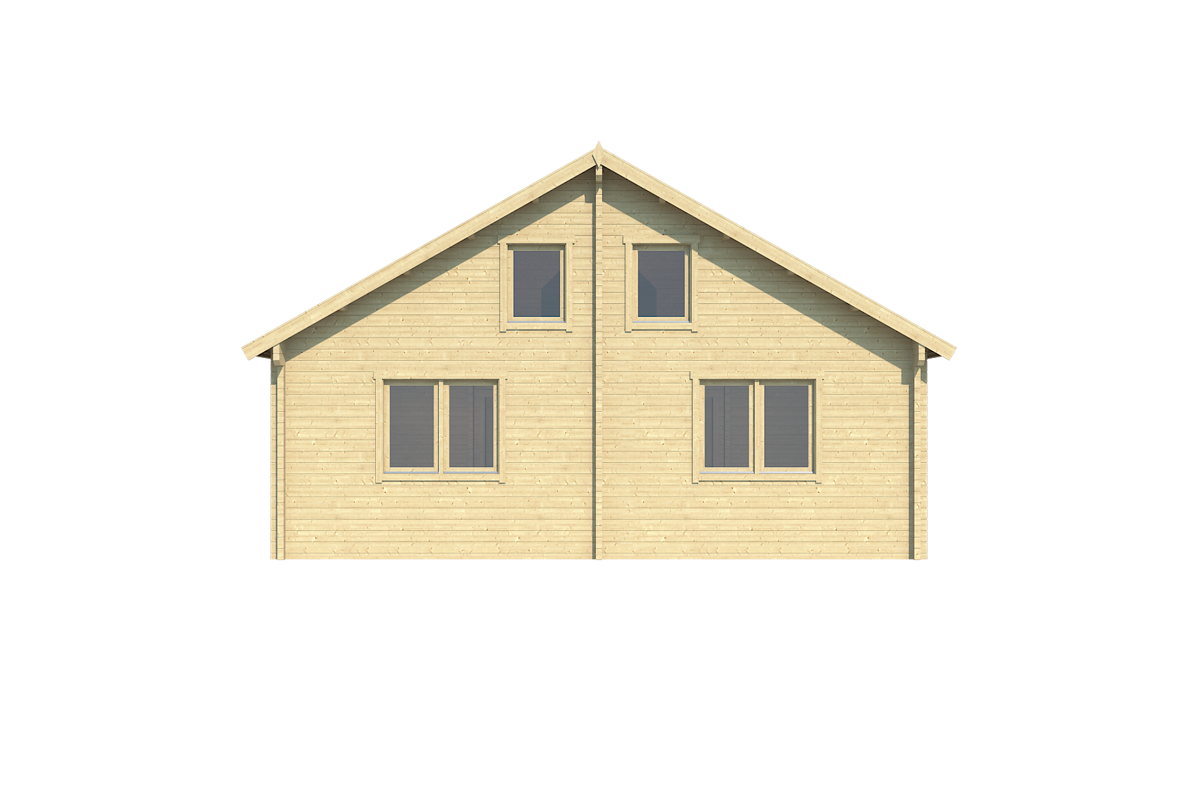

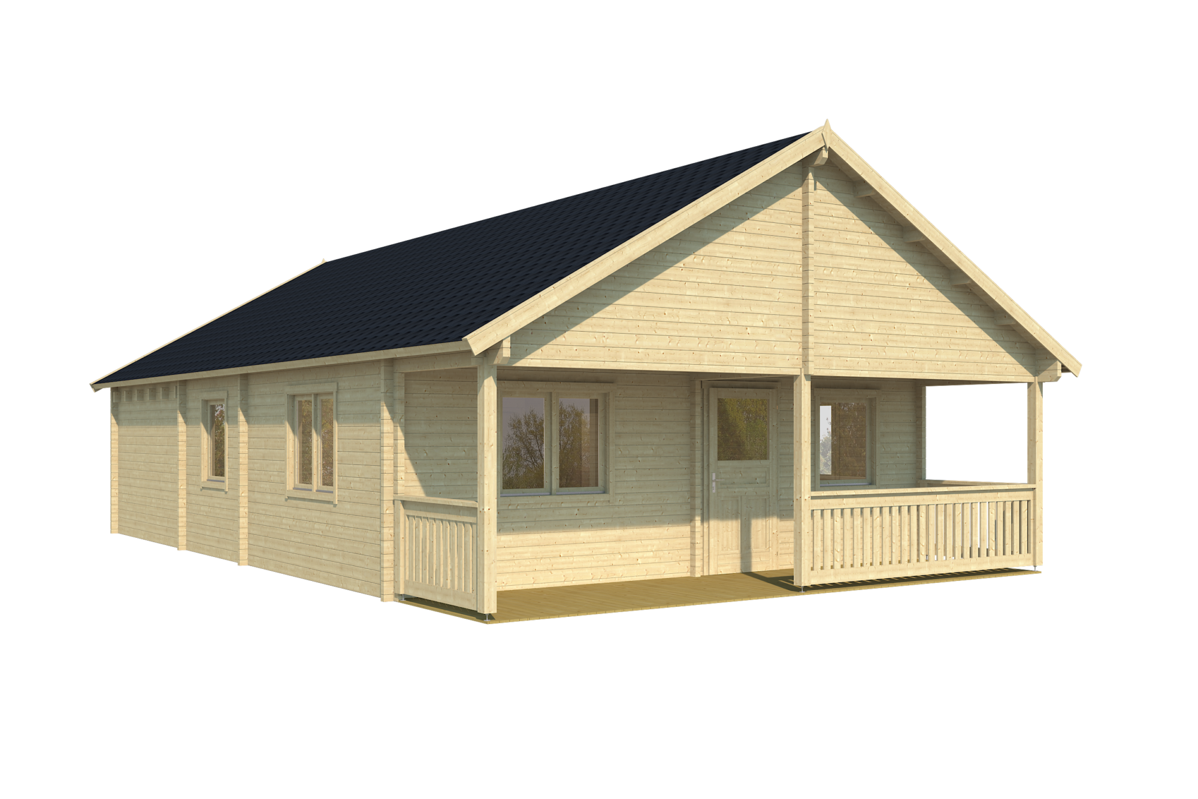
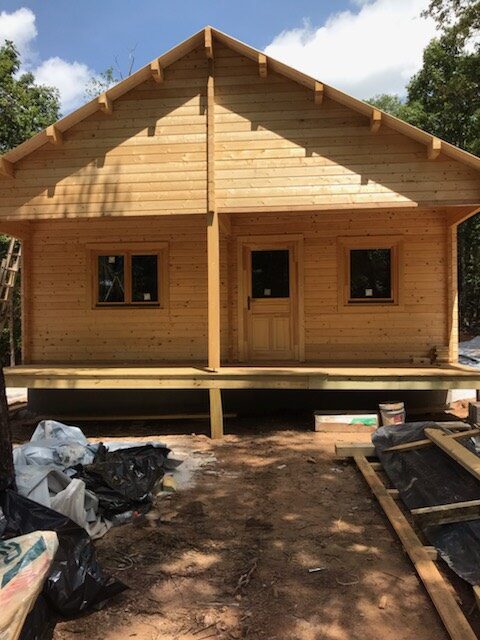
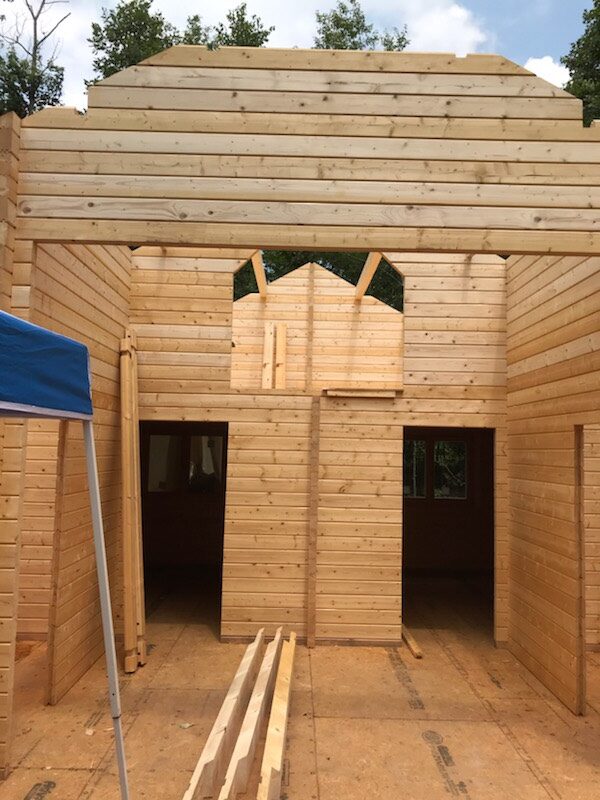
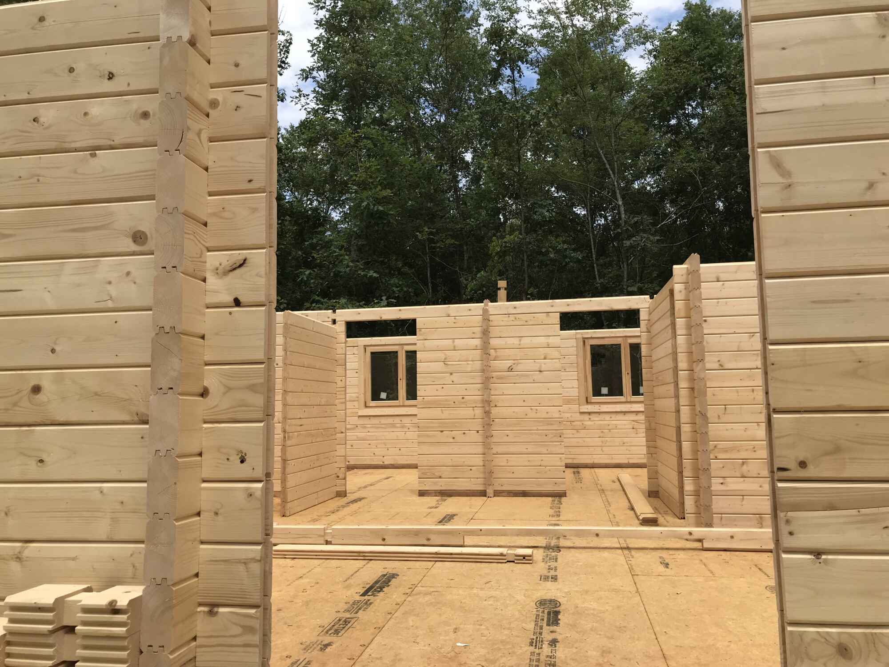
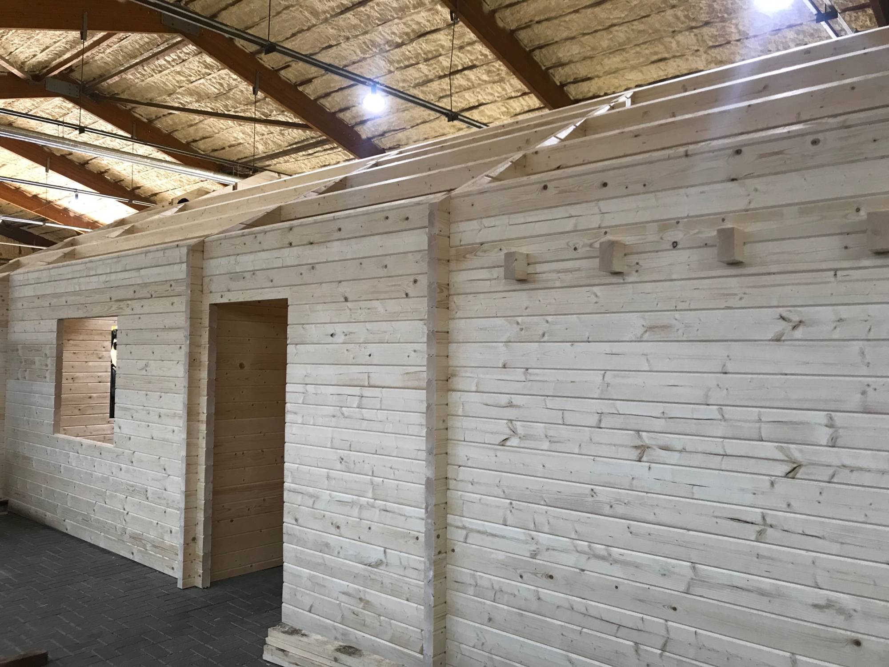
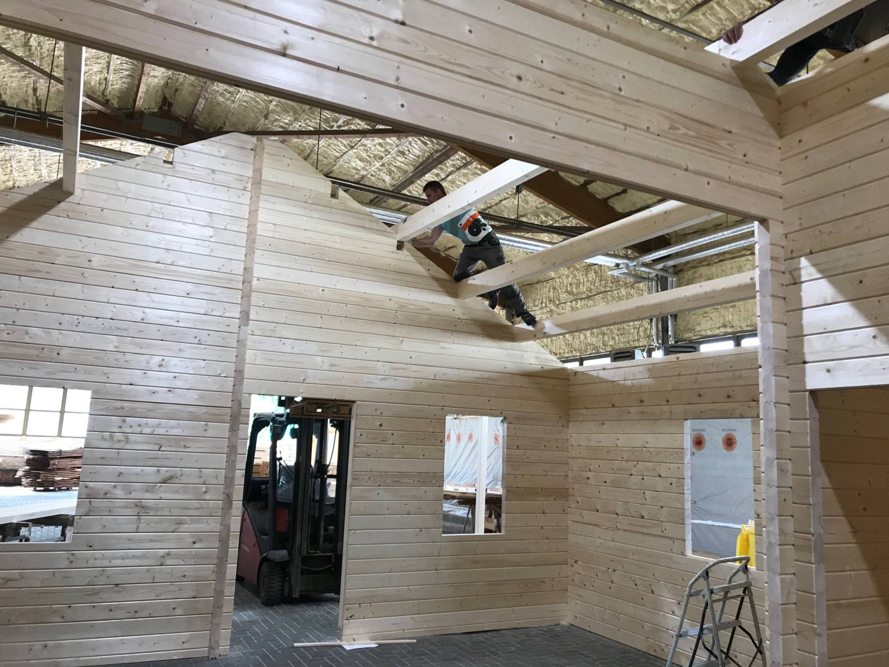
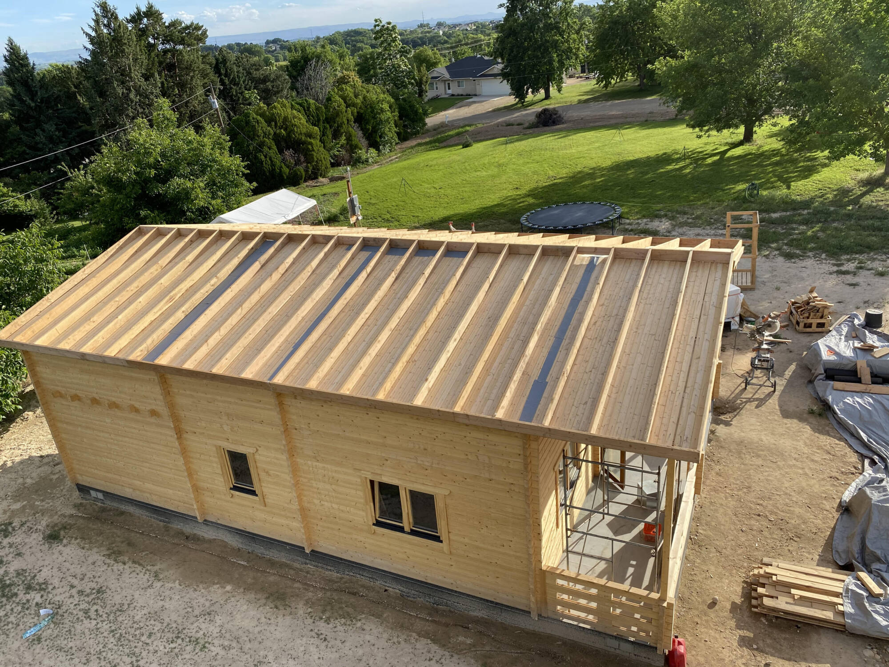
Toledo E-29 Lofted
Toledo E-29 is the same building as Nebraska but with a solid gable on the front. Solid gables or open wood frames are available on all models. Solid gables can be used if the front patio area is to be enclosed with screens or glass to create an enclosed porch. (Square foot area is based on total building area, living space may be less, see floor plans)

Insulation kit walls consist of: 38mm x 90mm beams, metal angles and 19mm thick cover plates for external use. Remember that with external insulation the foundation must be larger.
|
Energy efficiency: Our solid wood walls add an extra U=0.22 and transfer virtually no heat or cold, increasing overall thermal benefits and comfort.
Tip: Mineral wool insulation is recommended for log construction. It is impermeable to moisture, has a higher R-value per inch than fiberglass, reduces noise levels and is environmentally friendly.
| Roof Insulation: Use locally sourced materials to add rafters above the tongue and groove roof boards. The thickness of the insulation is determined by the required R-value of the ceilings to meet local building codes. Dense polyurethane foam provides maximum benefits, the highest R-value for thickness, and is water-resistant. These additional rafters also increase the roof's load-bearing capacity. | 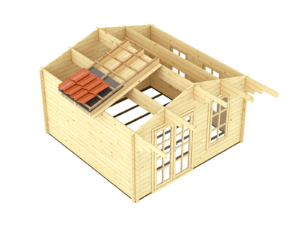 |
OPTION A: Upgrade wooden windows to triple glazed/low-E/argon filled.
Price: 4,410 PLN
OPTION B: Upgrade your timber windows to our exclusive maintenance free white PVC/triple glazed/low e/argon filled shuttered windows plus external blinds which are operated from the interior. These unique windows provide extra comfort and security. They improve overall energy efficiency by retaining heat in summer and cold in winter. They also reduce outside noise levels and provide complete darkness for day sleepers. (See our videos page)
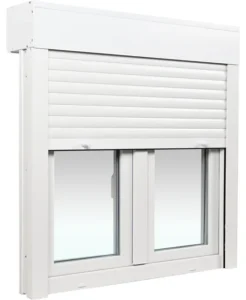
Price: 10,575 PLN
Assembly: The model can be assembled in approximately 10 days with 3 people.
Tip: House cladding and damp-proofing are required in most regions when insulating.
Building regulations: PREMIUM series cottages and houses are manufactured in accordance with all structural requirements of building regulations.
The set includes:
- without floor, ready for installation on a concrete slab or wooden foundation
- pre-cut, numbered exterior walls
- pre-cut, numbered interior walls
- pre-cut, numbered gable pieces
- vaulted, cathedral ceilings
- roof pitch 30 degrees
- pre-cut 100mm x 200mm glued timber roof purlins at 558mm or less spacing
- pre-cut, numbered 18mm tongue and groove roof boards
- pre-cut, numbered fascia boards
- pre-cut 100mm x 200mm glued laminated timber floor joists at 558mm or less centres
- pre-cut floorboards 28mm
- attic stairs
- 4 internal doors 900mm x 2040mm
- 4 single wide wooden windows 765mm x 990mm
- 5 double-wide wooden windows 1530mm x 990mm
- 2 external doors 990mm x 2040mm 1/2 tempered glass
- adjustable posts
- ready-made terrace railings with vertical balustrades
- log front gable
- door and window fittings
- 2 spare wall beams/spare roof boards
- 2000 dynamometric head screws to connect all rows, gable elements, purlins
- packed/wrapped and marked according to the assembly order










